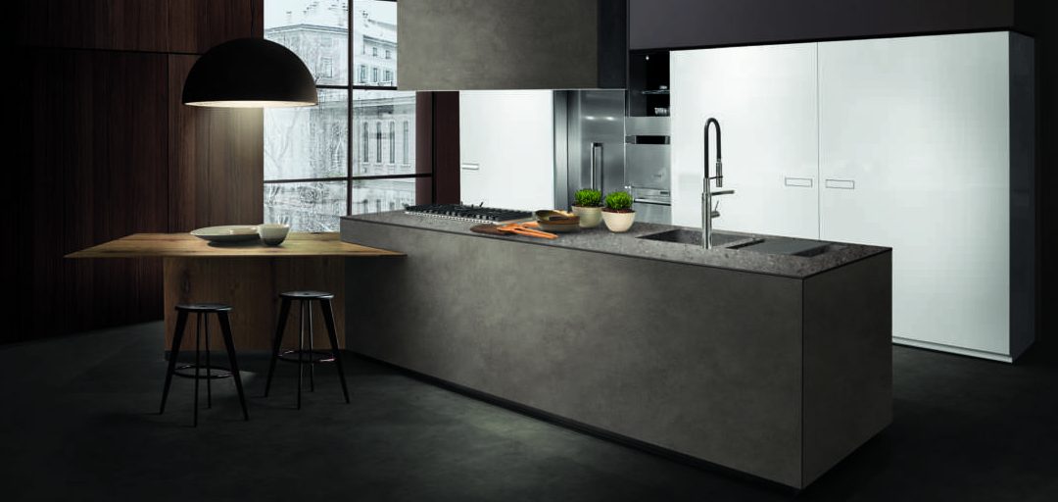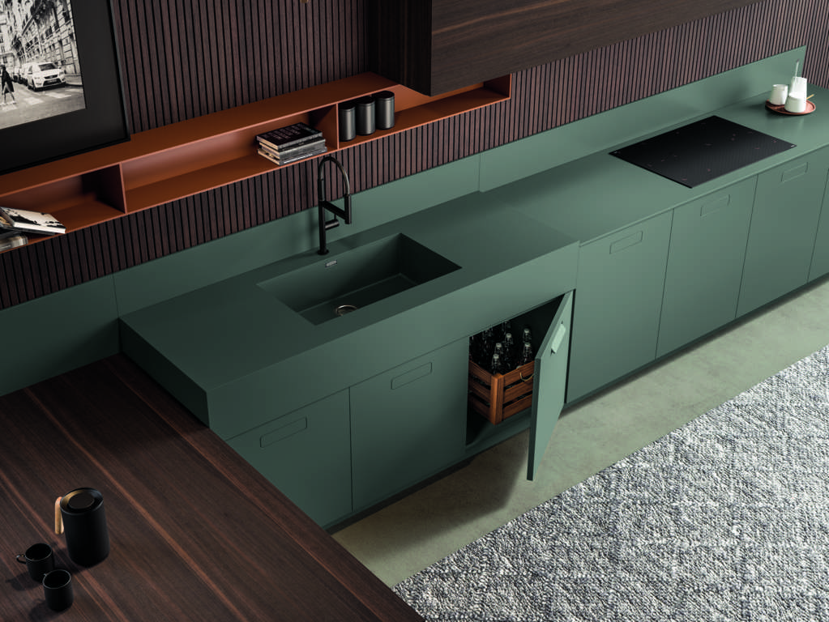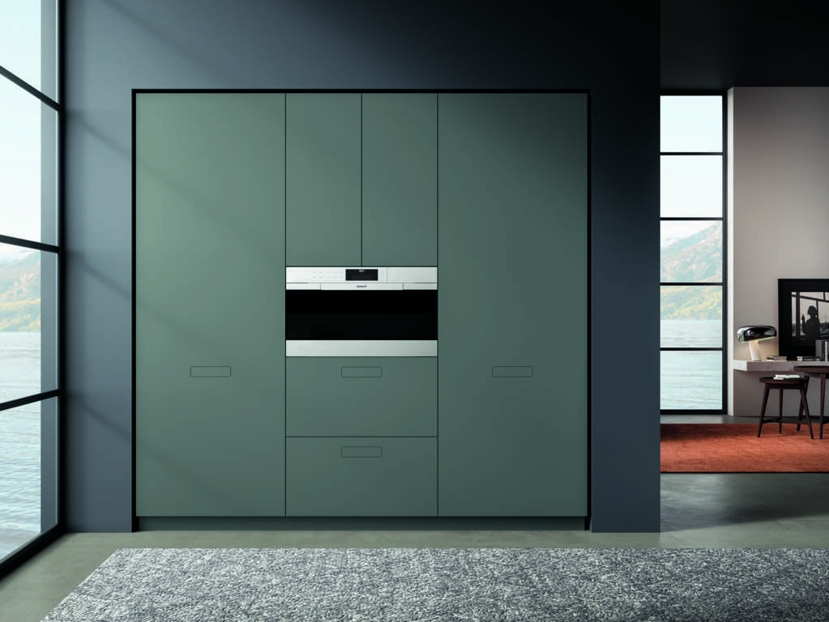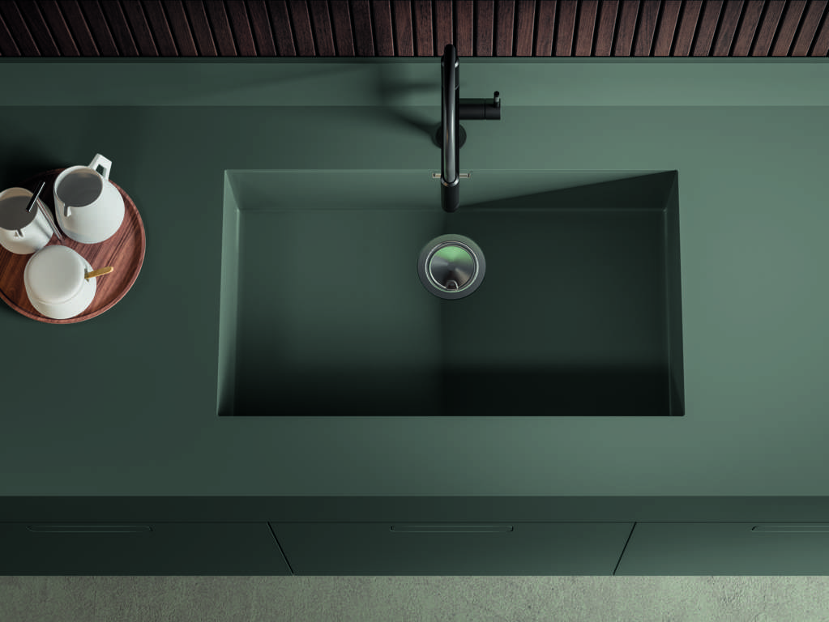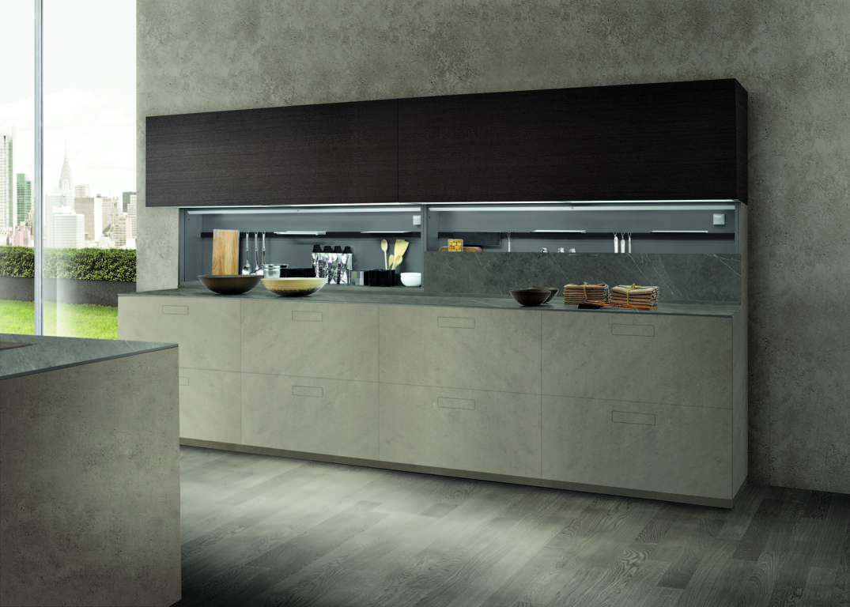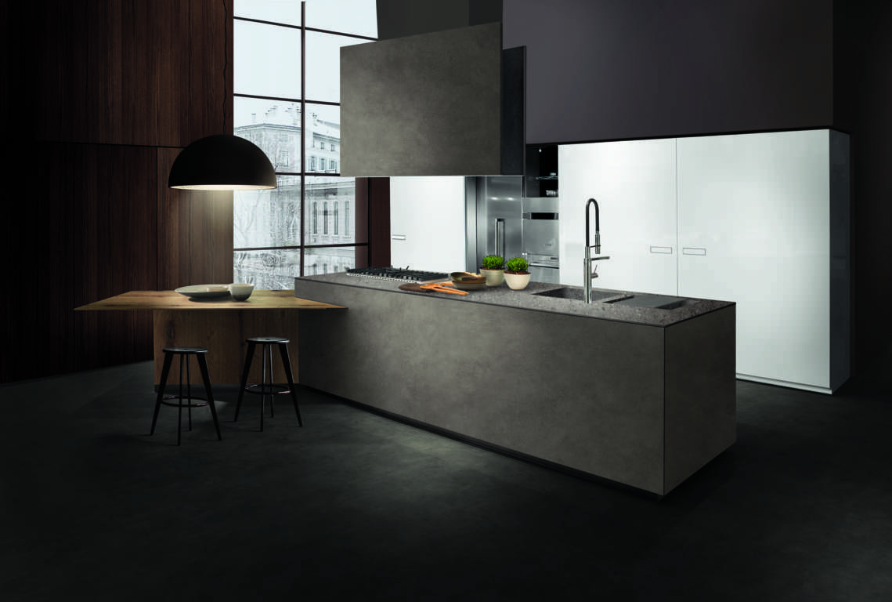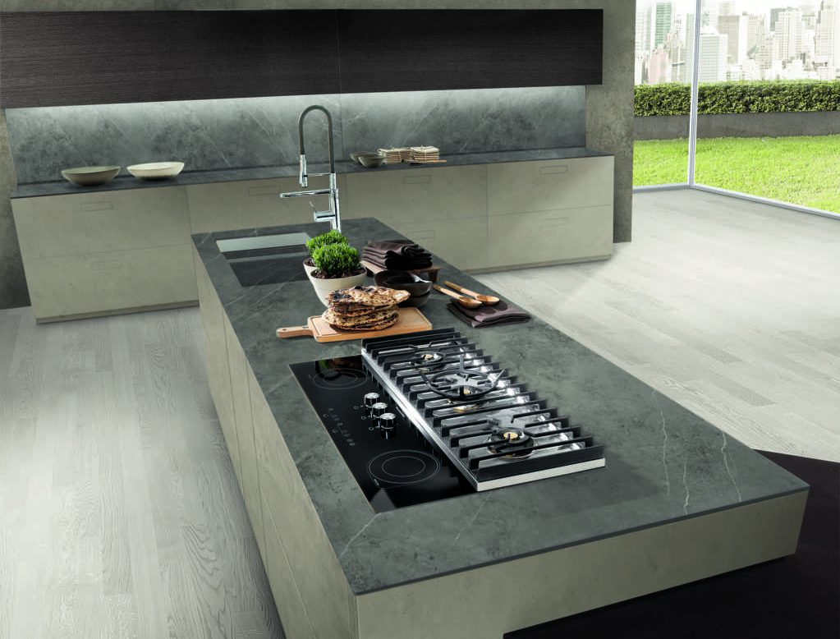Piergiorgio Cazzaniga
Piergiorgio Cazzaniga was born in 1946.
In 1971 he became a partner at the Buttura, Massoni, and Pelizza Studio, which was then transformed into A&D.
With Luigi Massoni, he designed products, showrooms, stand, and exhibition for leading Italian furnishing companies such as:
Poltrona Frau, Nazareno Gabrielli, Iter Selenova, Cadel, Porro, Matteograssi.
In 1991 he set up his own office, “PIERGIORGIO CAZZANIGA DESIGN,” in Lentate sul Seveso, also working with Porro, Composit, Atlantis, Living Divani, Liv’it, Dema, Tagliabue, Acerbis International, MDF Italia, La Palma and Tribù.
This is his interview.
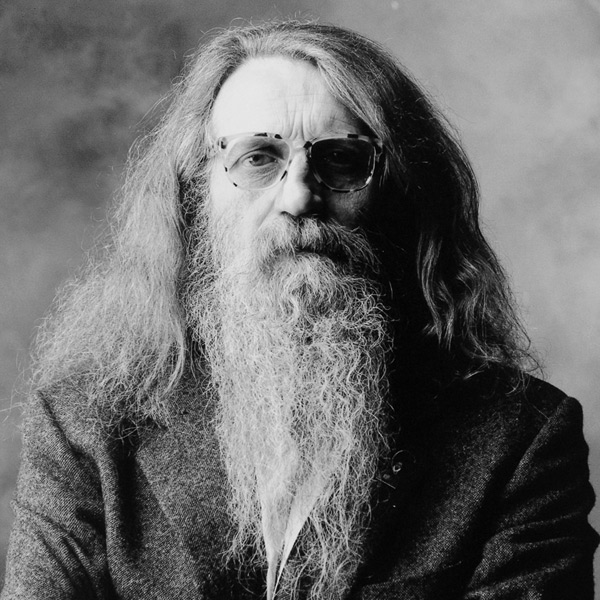
What the word “kitchen” means to you?
For me, the kitchen is one of the most critical places in life.
In this unique environment, you usually prepare food and meet people on different socializing and convivial occasions.
What are the main elements (according to you) to stand out for being a design kitchen?
A so-called design kitchen must propose a project that knows how to be innovative, both from the aesthetic and functional point of view.
How and why did you choose to collaborate with our company?
I started working with Composit in the early 80s; it was natural for me to start this collaboration because I had already worked with Belligotti for some years.
In the decision to start the production of kitchens in Composit, I immediately prepared my first project.
How was working with Composit?
My work with Composit has continued with mutual and great satisfaction over the years.
What did you want to express with this project? What concepts are behind it?
Touch is the last project I made for Composit.
This project was born from my desire to have a kitchen where everything was at hand but at the same time could be hidden.
From here, the handle, planar to the door that opens with a simple touch and becomes available for the various openings, both hinged and sliding.
The other main element of the Touch project is the backdrop with a vertical opening; this backdrop covers the space between the bases and the wall units and can be switched off or switched on to illuminate the workspace.
When it is open, it makes accessible the entire range of equipment, valid during cooking but can hide them when they are not needed. The result is a kitchen always in order.

