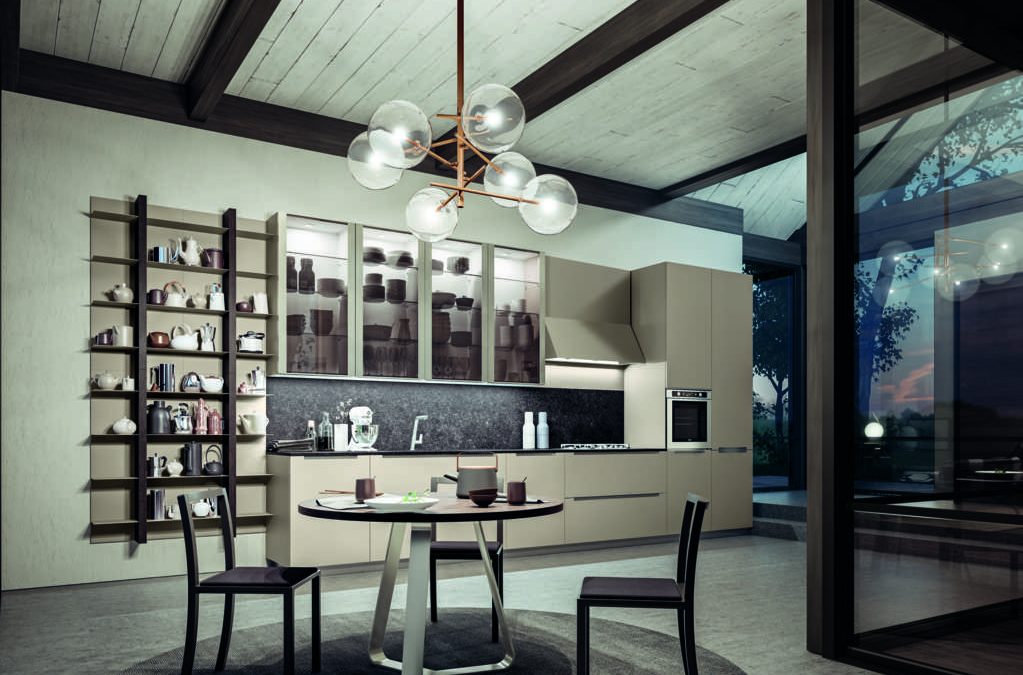Maximizing Space and Functionality in Compact Designs
In today’s fast-paced world, many live in smaller spaces, including compact apartments or cozy homes with limited kitchen areas. However, having a small kitchen doesn’t mean sacrificing functionality or style. With the right design strategies and clever space utilization, you can create a compact kitchen that maximizes every inch and leaves a lasting impact.
This article will explore some innovative ideas to help you transform your small kitchen into an efficient and beautiful space.
1. Embrace the Art of Organization
Effective organization is one of the keys to maximizing space in a small kitchen. Start by decluttering and removing unnecessary items that occupy valuable countertops and storage space.
Invest in smart storage solutions such as vertical shelves, magnetic knife holders, and hanging racks to maximize every nook and cranny. Utilize drawer dividers and organizers to keep utensils, cutlery, and other kitchen essentials neatly arranged.
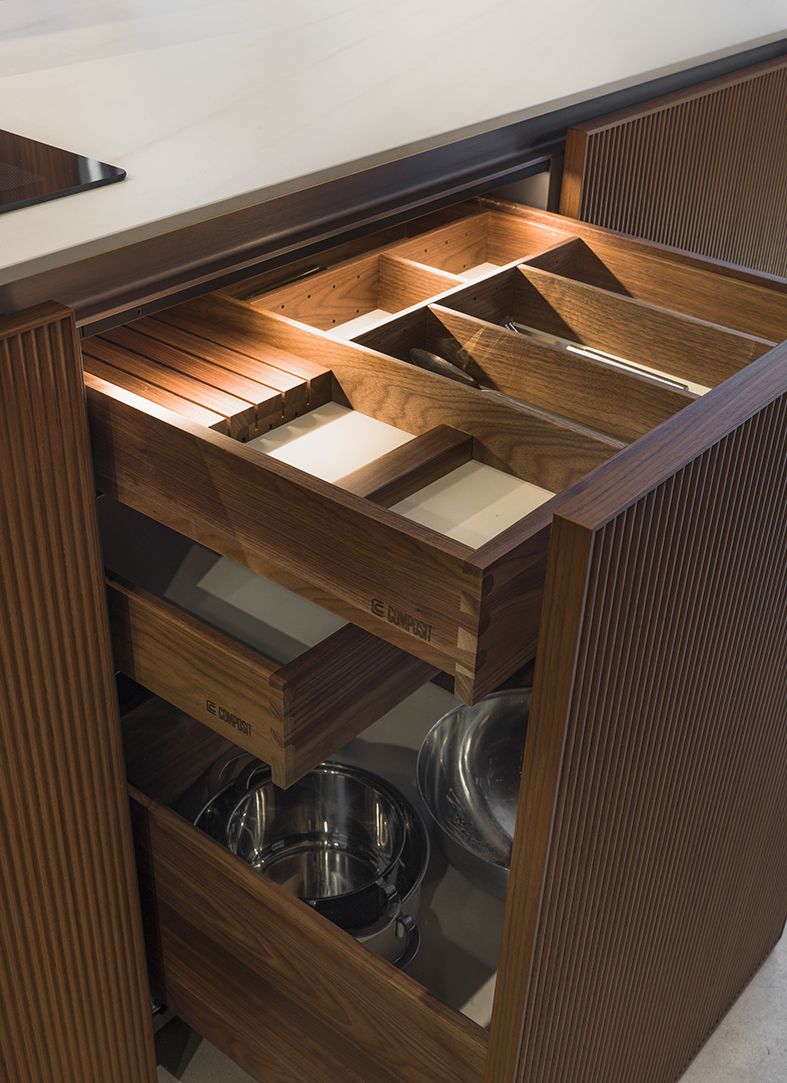
2. Optimize Storage Solutions
When it comes to storage in a compact kitchen, think beyond traditional cabinets. Explore creative options like pull-out pantry shelves, corner cabinets with rotating shelves, and overhead pot racks to free up valuable counter space.
Consider utilizing the space above cabinets for storing infrequently used items or installing open shelves to display decorative kitchenware while keeping them easily accessible.
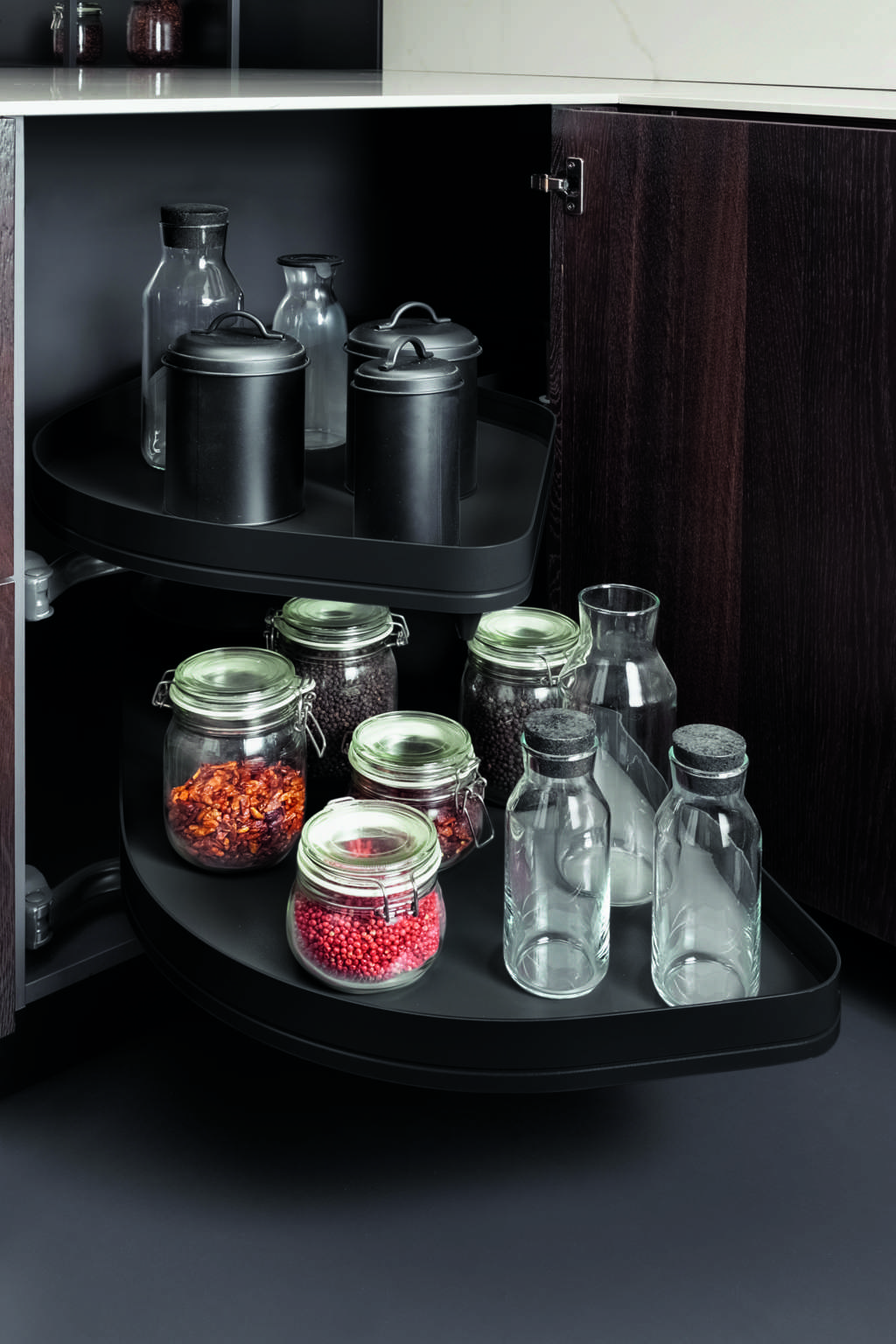
3. Multifunctional Furniture and Appliances
In a small kitchen, every furniture and appliance should serve a purpose. Look for multifunctional pieces like kitchen islands with built-in storage, foldable dining tables, or breakfast bars that can double as additional workspace.
Invest in compact appliances designed specifically for small kitchens, such as slim refrigerators, combination microwave-convection ovens, and dishwashers with space-saving features.
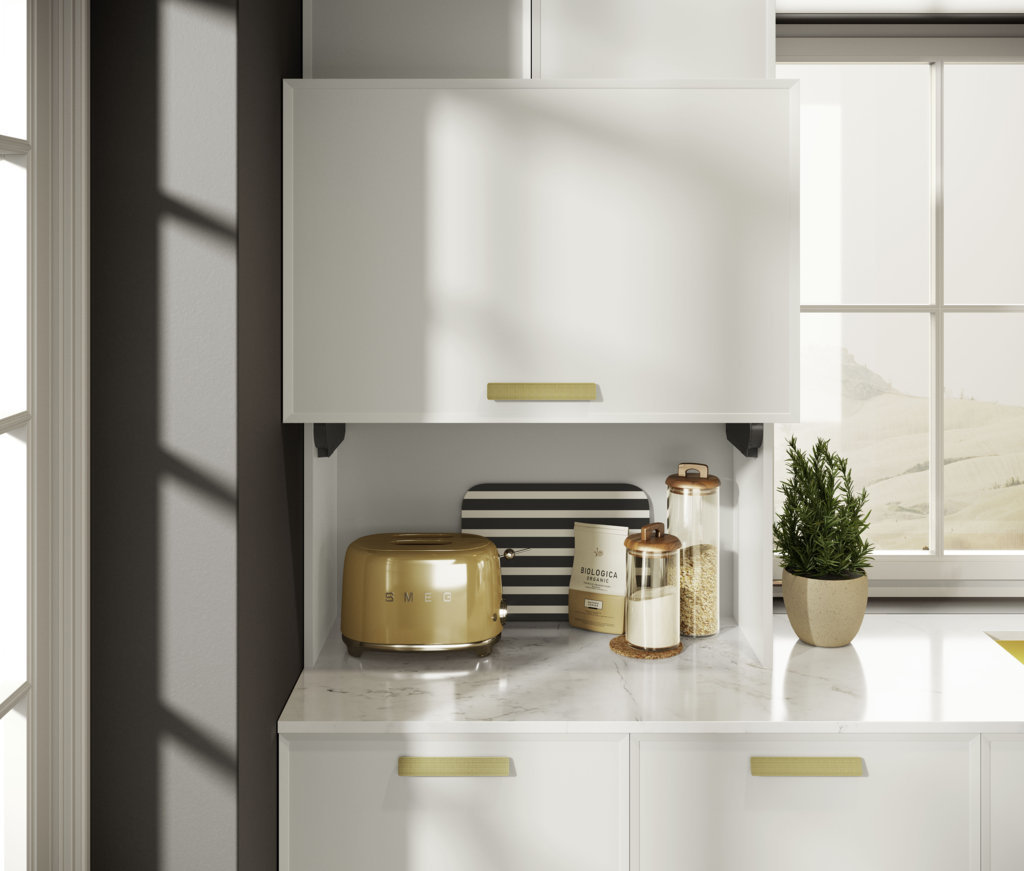
4. Clever Layout and Design
When space is limited, optimizing the layout becomes crucial. Consider a galley-style or L-shaped kitchen layout, as they maximize efficiency and minimize unnecessary footsteps.
Keep the work triangle (the distance between the sink, stove, and refrigerator) compact to ensure easy cooking movement. Install a mirrored backsplash to create an illusion of more space and enhance natural light reflection. Light-colored cabinetry and countertops can also create a more spacious and airy feel.
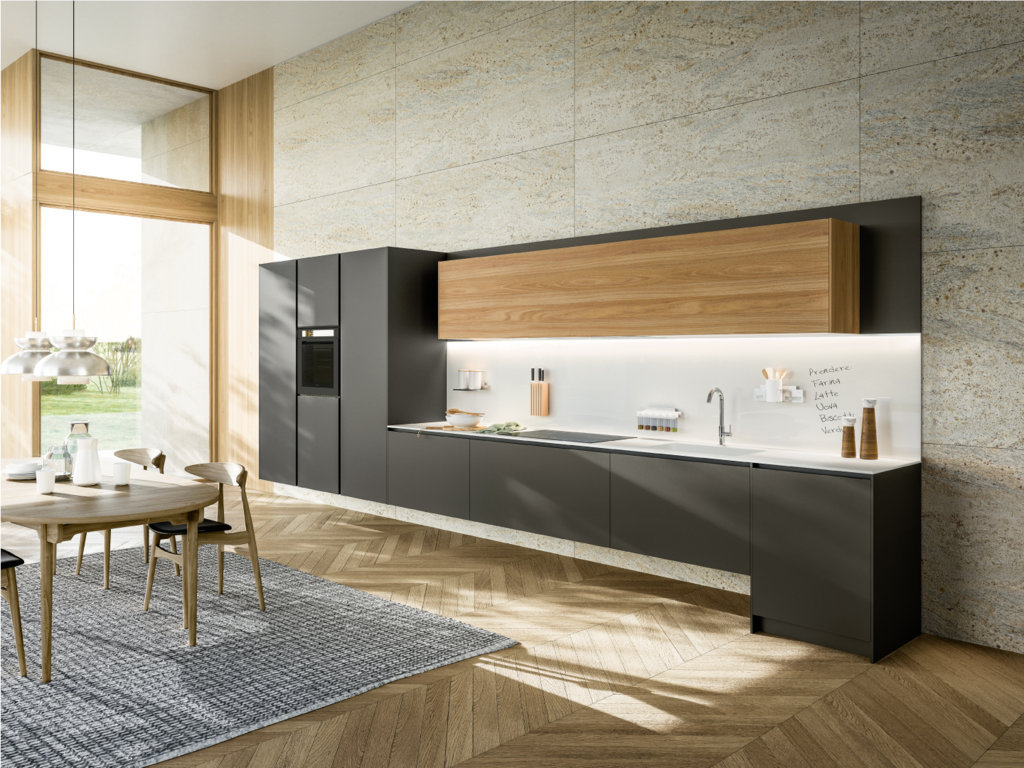
5. Let There Be Light
Proper lighting can make a significant difference in a small kitchen. Maximize natural light by unobstructed windows and using sheer or light-colored window treatments. Incorporate task lighting under cabinets and overhead lights to illuminate work areas effectively.
Consider pendant lights or recessed lighting fixtures to add a touch of style and ambiance without occupying precious space.
Designing a small kitchen to be both functional and visually appealing requires a thoughtful approach.
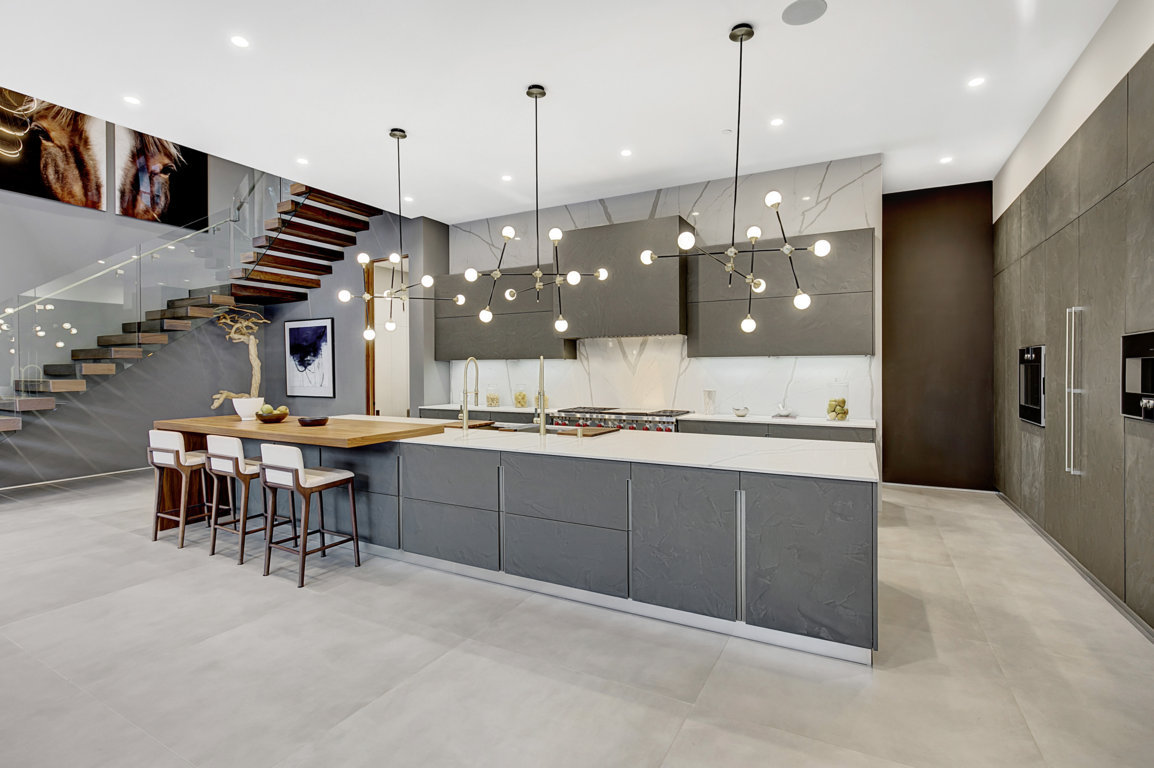
By embracing organization, optimizing storage solutions, utilizing multifunctional furniture, cleverly planning the layout, and incorporating adequate lighting, you can transform your compact kitchen into a space that meets your needs and leaves a lasting impact.
With these creative ideas, you’ll discover that size doesn’t matter when achieving a beautiful and efficient kitchen.

